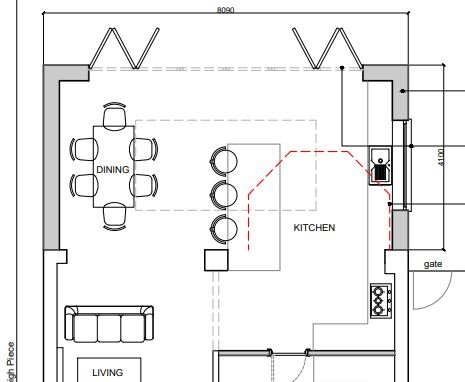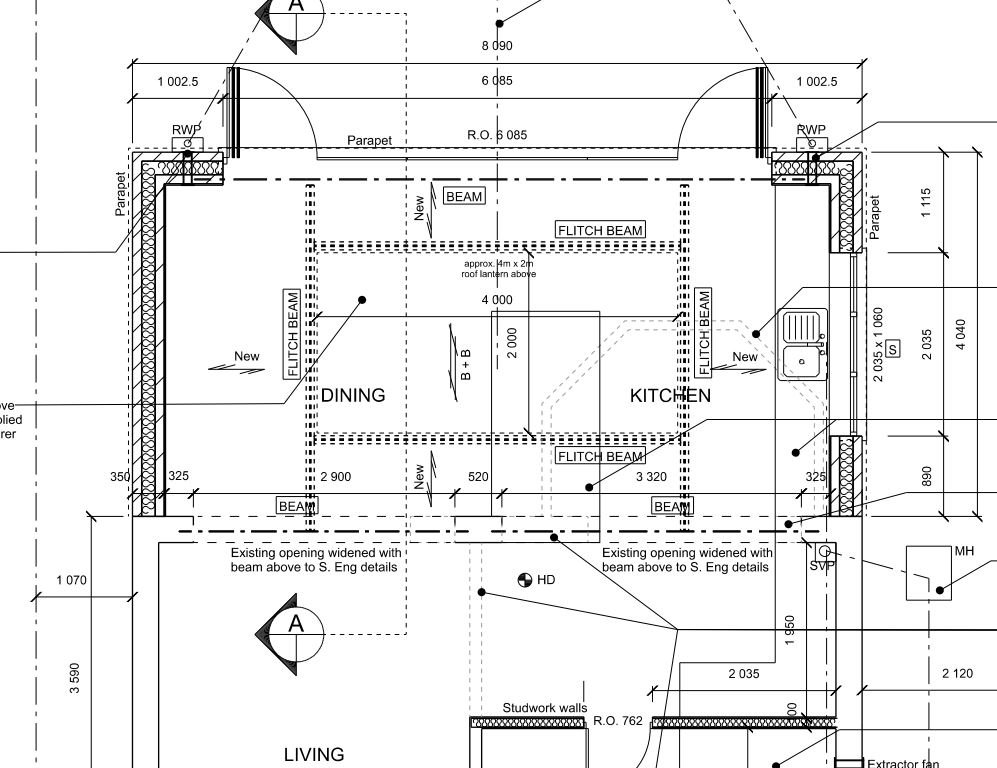Services
We offer a free initial consultation to discuss your proposed project (within a 25 mile radius of our location). Our services include:
- Design survey
- Initial / preliminary sketch layouts
- Planning Applications
- Permitted Development (LDC) Applications
- Building Regulations submissions

Sketch Layouts

Planning

Building Regulations

Sketch Layouts
We carry out a dimensional building survey at the outset of any project to enable the production of accurate scaled sketch plans. These are invaluable when considering the initial design ideas for a project and help to provide clients with a range of options that can be easily modified and adapted prior to finalising a design ready to make a full planning application. They are additionally a helpful tool in establishing a client’s priorities for the final design outcome from the start.
Planning
Once a design proposal has been agreed we will make a full planning application for the site (or Permitted Lawful Development if viable). This includes a full set of existing and proposed floor plans, elevations and site plans. Occasionally other supporting information may be required by the Local Authority where relevant. Some more complicated projects require the engagement of a planning consultant to deal with local and national policy issues. We work closely with an established planning consultant.
Building Regulations
The majority of building works carried out will need to comply with Building Regulations. These are detailed drawings and notes that will show dimensions, materials and construction, and cover information required from structural elements to insulation etc. We can provide the information necessary to make these applications on your behalf.
