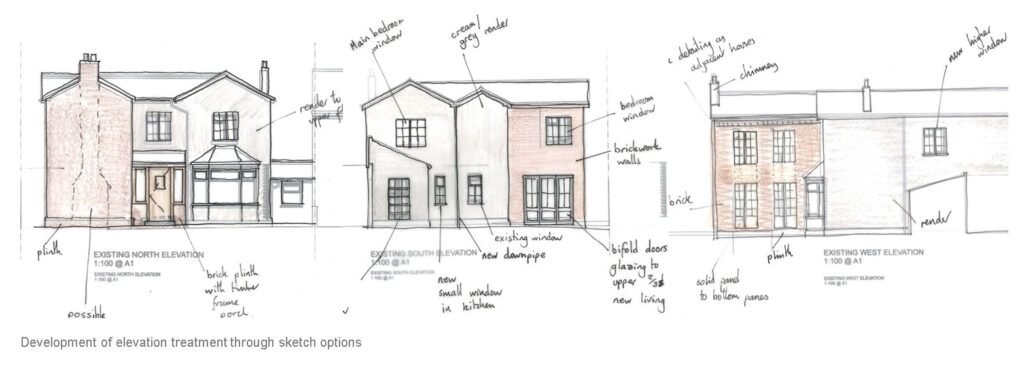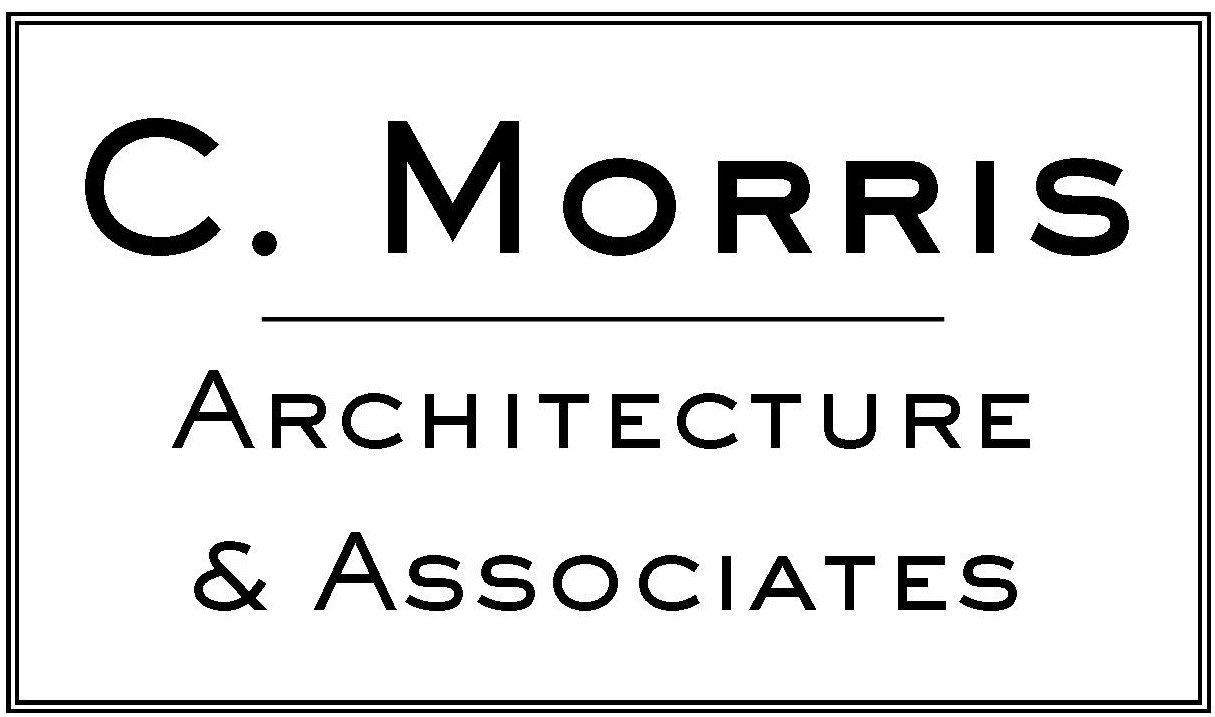Winslow
Two storey extension, property re-modelling & refurbishment
Planning stages
This project entailed a complete review and remodel of how an existing property worked internally and externally on its site for delightful clients seeing this as their ‘forever family home’. The property currently has no significant architectural merit and as a result of surrounding property development over a number of decades it has lost its sense of presence on its site, with a main entrance awkwardly hidden down the side.
The decision was taken to undertake a wholesale refurbishment, internally changing the flow of the house particularly at ground floor. This included relocating what was the original ‘front’ entrance in the side elevation to a new front entrance reflecting the orientation of its neighbouring terraced houses and giving the property a new identity. The proposal also provides much needed additional bedroom and bathroom facilities at first floor.


