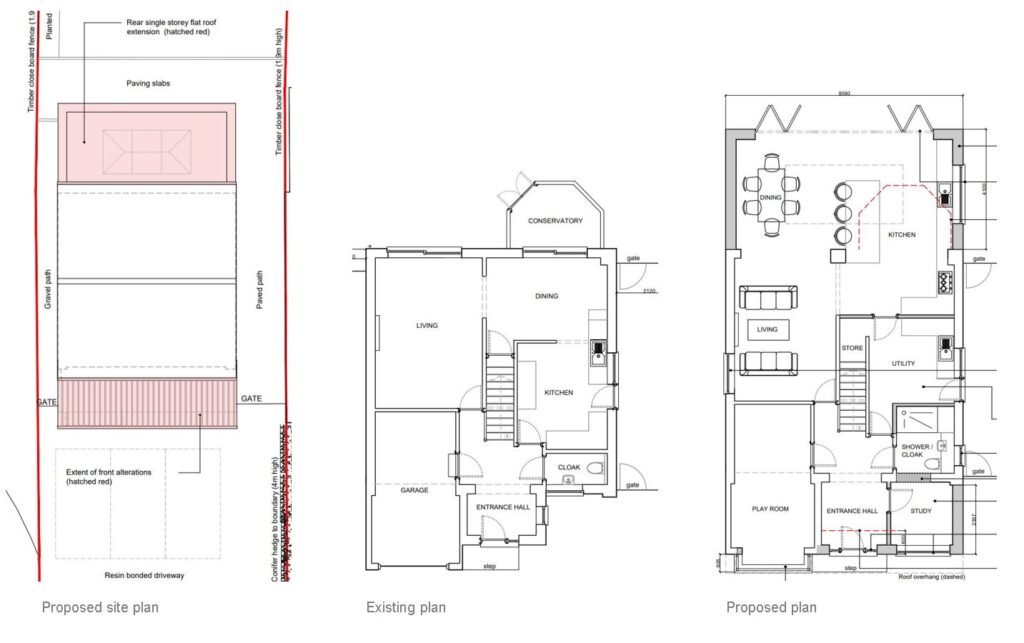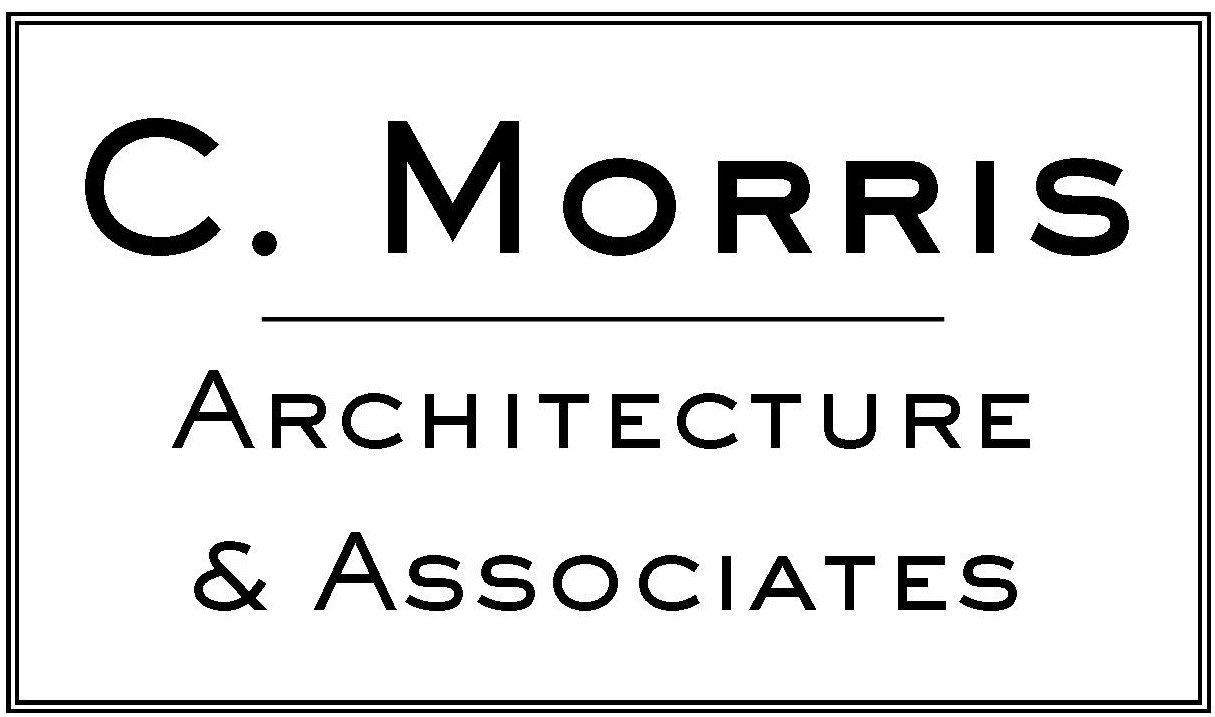Buckingham
Single storey rear and front extension
Due to start on site late 2025
This client requested a remodel of their existing ground floor accommodation in order to provide more up to date and cohesive living spaces better suited to themselves and their young family.
To the rear, the proposal entailed the removal of their under-utilised conservatory and relocating the kitchen and dining spaces into an open plan extension with French doors into the garden, as well as a large skylights bringing in natural light to the deeper plan.
An extension to the front provides an opportunity to enhance the street presence of the property by also converting the garage into a welcome play room for the children, and a new office space away from the main hub of the house activities. Existing timber cladding to the front elevation will also be replaced with a more up to date render finish.

